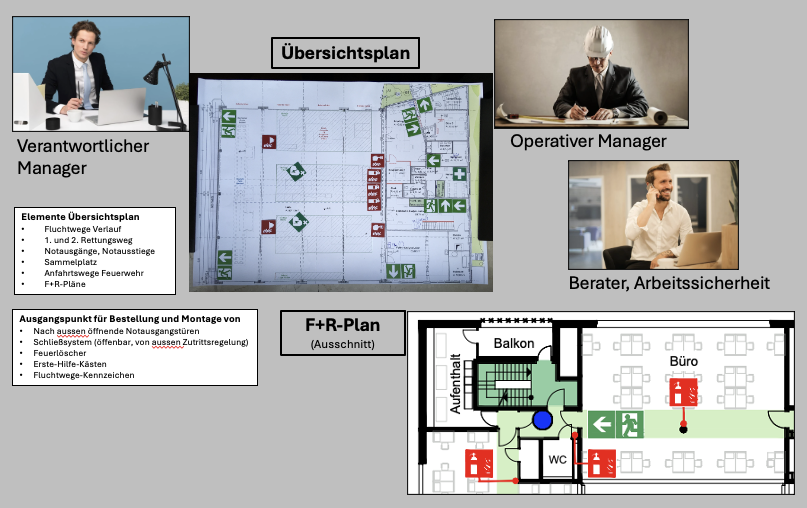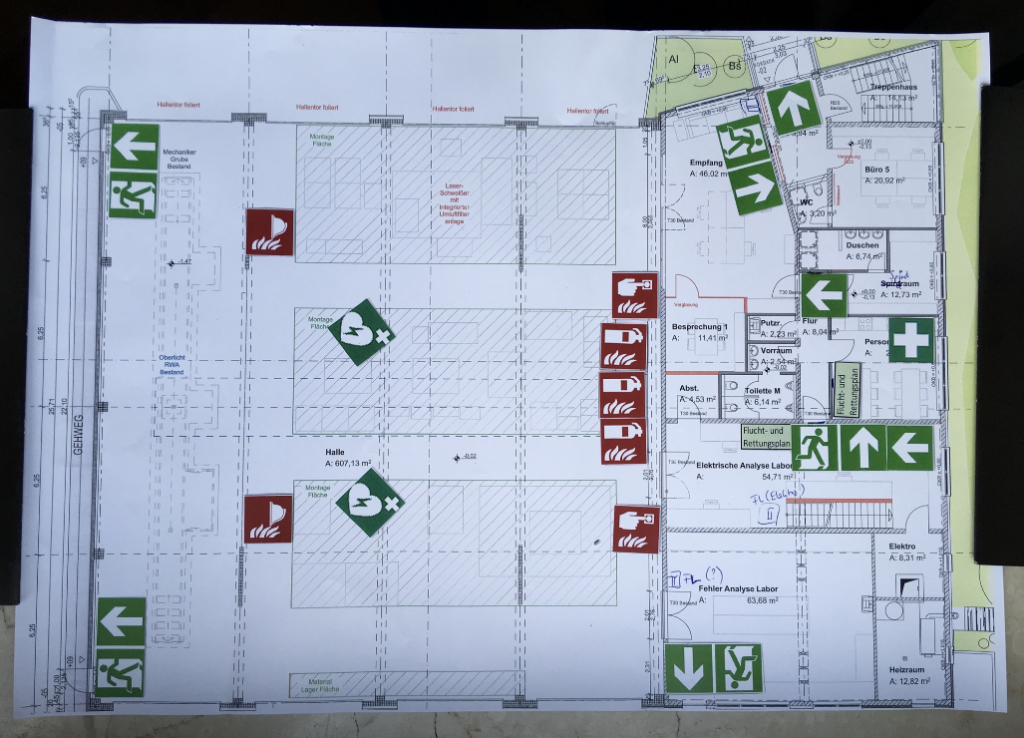Organizational fire protection
Organizational fire protection is part of the annual employee training. This involves
- Explanation of "technical fire protection" (alarm and smoke protection equipment, etc.)
- Handling fire extinguishing equipment (fire hose, fire extinguisher, etc.)
- Alarm and alarm triggering
- Task of the fire safety assistants
- Correct behavior in case of emergency, uncertainty, fire, smoke
The prerequisite for successful and meaningful fire safety instruction is functioning, tested "technical fire protection".
Technical fire protection
This is about fire safety planning for commercial buildings
Acting persons:
- Management (legally responsible)
- Facility management (operational execution)
- Expert consultants (occupational safety specialist / architect / local fire department / fire safety expert)
Basic set of rules:
- Workplace Ordinance
- Workplace guidelines, at least
- ASR A2.3 Escape routes and emergency exits
- ASR A13/1.2 Fire extinguishing equipment
- ASR A1.3 Safety and health protection labeling
- ASR A2.2 Measures against fires
Typical workflow:
- Organization of the project team (management)
- Creation of the overview plan (expert consultants)
- Implementation of individual measures (operational managers; location / facility management)

Elements of the overview plan
- Escape routes course
- 1st and 2nd escape route
- Emergency exits, emergency exits
- Assembly point
- Fire department access routes
- R+R plans
The overview plan is based on an architect's plan that is as "empty" as possible with a scale, the information from the fire protection report or certificate (if available).
The architect's plan is printed in A1 format and is used to manually mark the above-mentioned plan elements during an inspection of the premises.
The finished overview plan is the starting point for ordering and assembly from
- Emergency exit doors that open outwards
- Locking system (openable, access control from outside)
- Fire extinguisher
- First aid kits
- Escape route signs



